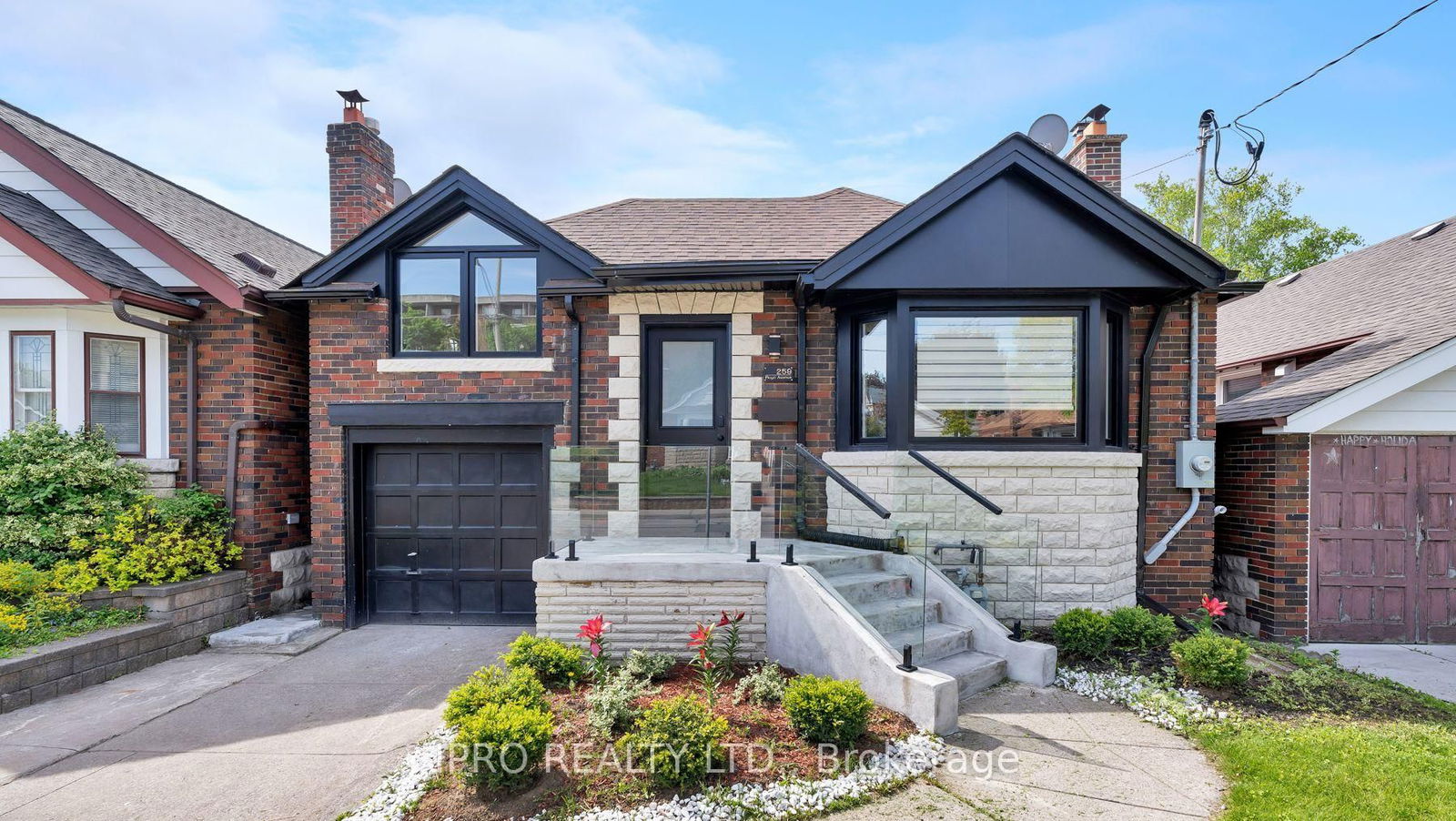Overview
-
Property Type
Detached, Bungaloft
-
Bedrooms
3 + 1
-
Bathrooms
2
-
Basement
Finished + Sep Entrance
-
Kitchen
1
-
Total Parking
3 (1 Detached Garage)
-
Lot Size
33.37x120.16 (Feet)
-
Taxes
$7,495.62 (2025)
-
Type
Freehold
Property Description
Property description for 66 CLIVEDEN Avenue, Toronto
Property History
Property history for 66 CLIVEDEN Avenue, Toronto
This property has been sold 4 times before. Create your free account to explore sold prices, detailed property history, and more insider data.
Schools
Create your free account to explore schools near 66 CLIVEDEN Avenue, Toronto.
Neighbourhood Amenities & Points of Interest
Find amenities near 66 CLIVEDEN Avenue, Toronto
There are no amenities available for this property at the moment.
Local Real Estate Price Trends for Detached in Stonegate-Queensway
Active listings
Average Selling Price of a Detached
August 2025
$1,535,179
Last 3 Months
$1,471,678
Last 12 Months
$1,686,032
August 2024
$1,866,978
Last 3 Months LY
$1,764,551
Last 12 Months LY
$1,757,287
Change
Change
Change
Historical Average Selling Price of a Detached in Stonegate-Queensway
Average Selling Price
3 years ago
$1,394,000
Average Selling Price
5 years ago
$1,441,370
Average Selling Price
10 years ago
$914,759
Change
Change
Change
How many days Detached takes to sell (DOM)
August 2025
32
Last 3 Months
21
Last 12 Months
21
August 2024
12
Last 3 Months LY
13
Last 12 Months LY
16
Change
Change
Change
Average Selling price
Mortgage Calculator
This data is for informational purposes only.
|
Mortgage Payment per month |
|
|
Principal Amount |
Interest |
|
Total Payable |
Amortization |
Closing Cost Calculator
This data is for informational purposes only.
* A down payment of less than 20% is permitted only for first-time home buyers purchasing their principal residence. The minimum down payment required is 5% for the portion of the purchase price up to $500,000, and 10% for the portion between $500,000 and $1,500,000. For properties priced over $1,500,000, a minimum down payment of 20% is required.















































